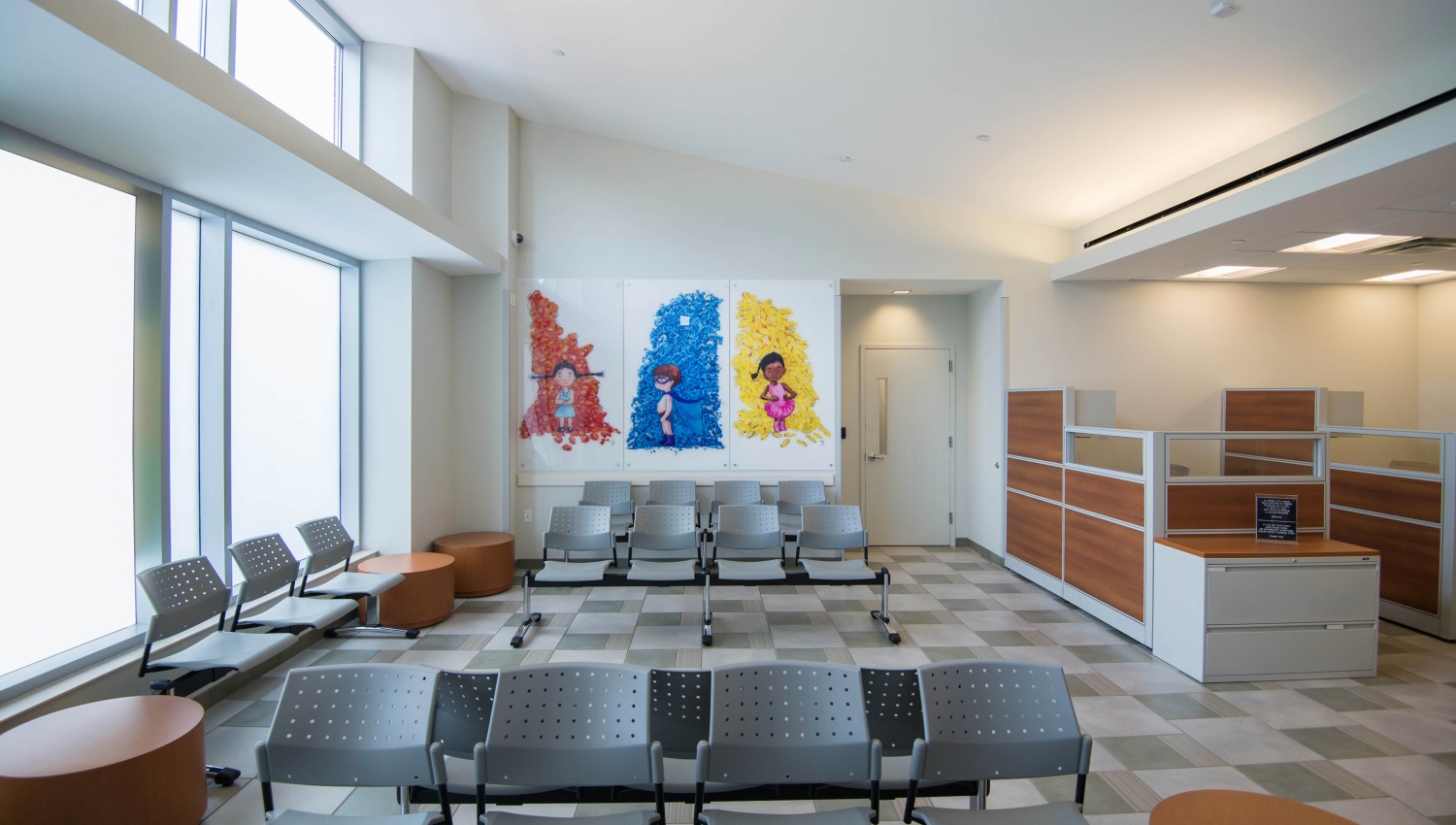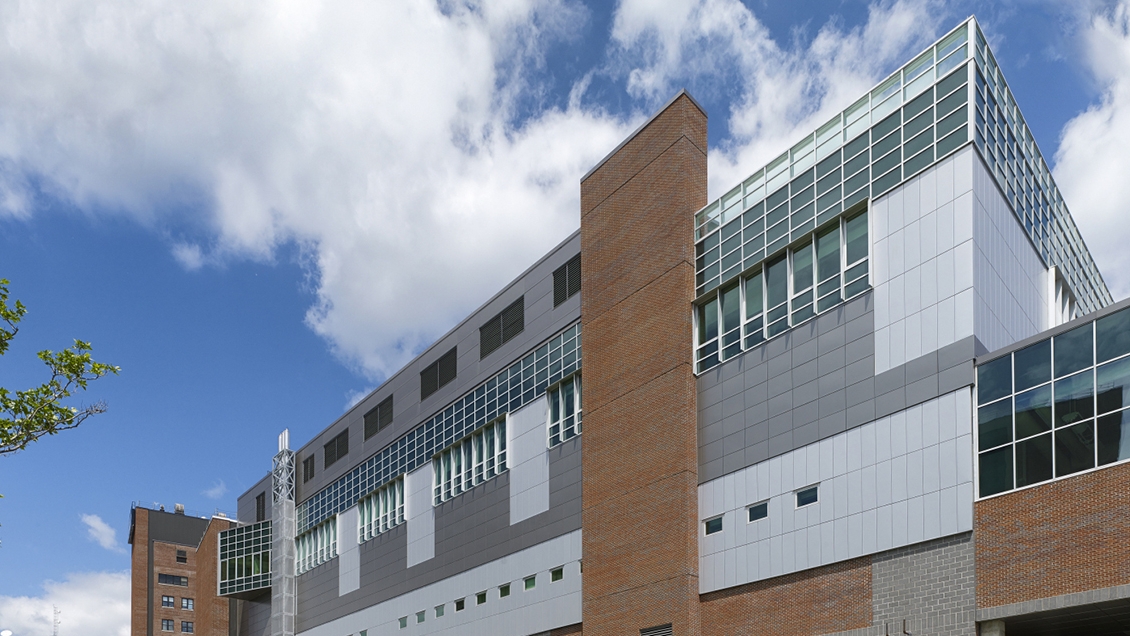Mount Sinai Queens
Hospital Expansion & Renovation
PRINCIPAL
ARCHITECTURAL TEAM
Suzanne Brown
INTERIOR DESIGN
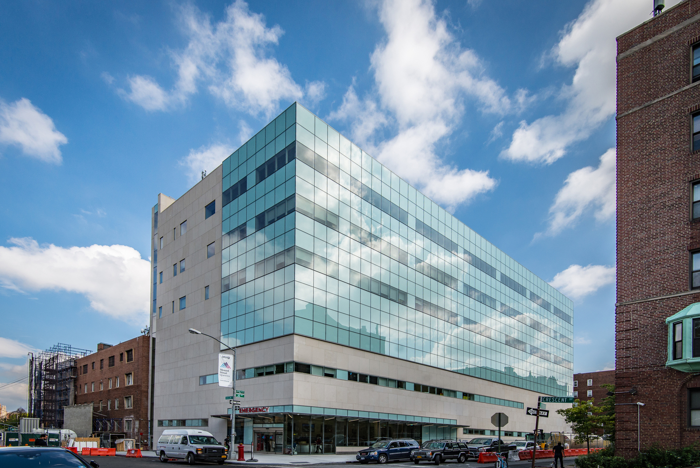

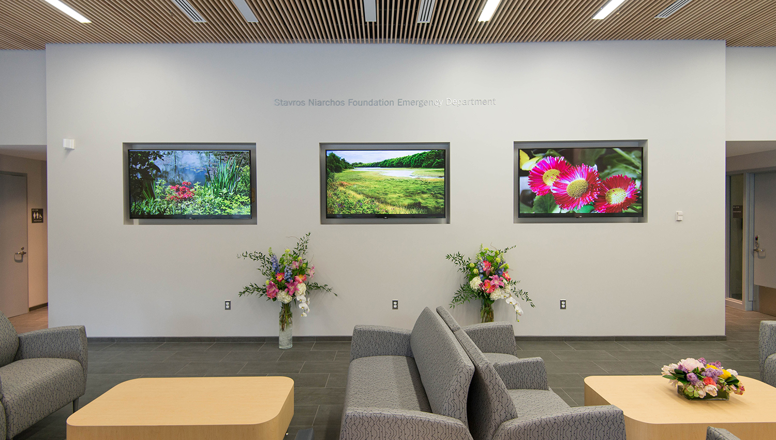
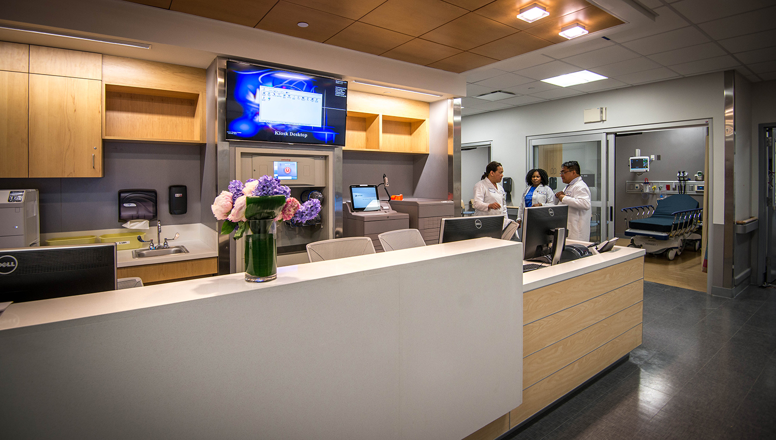
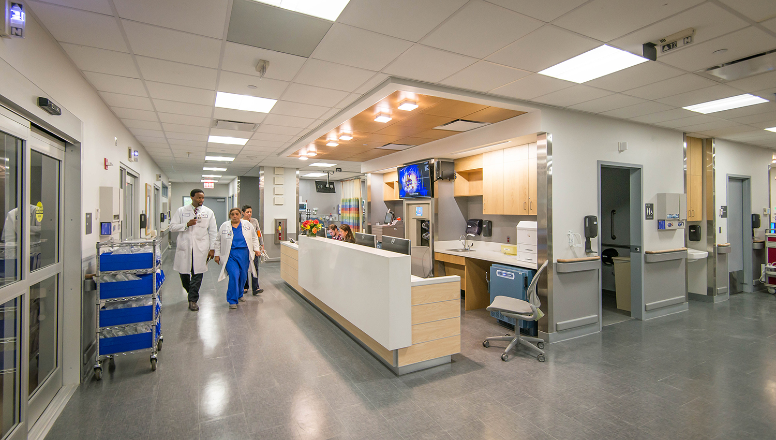
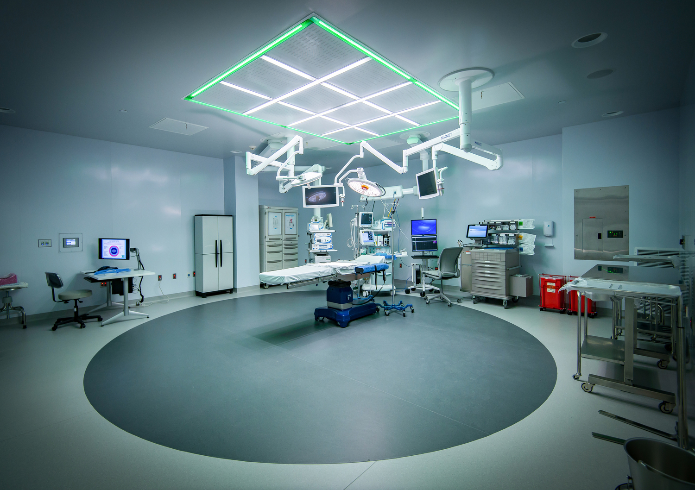
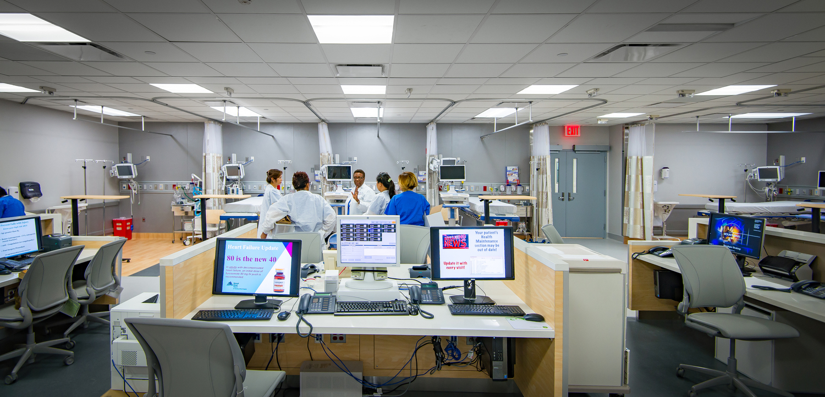
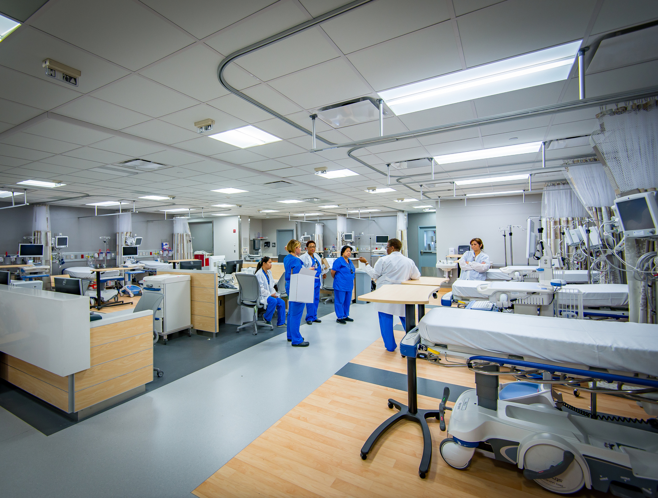
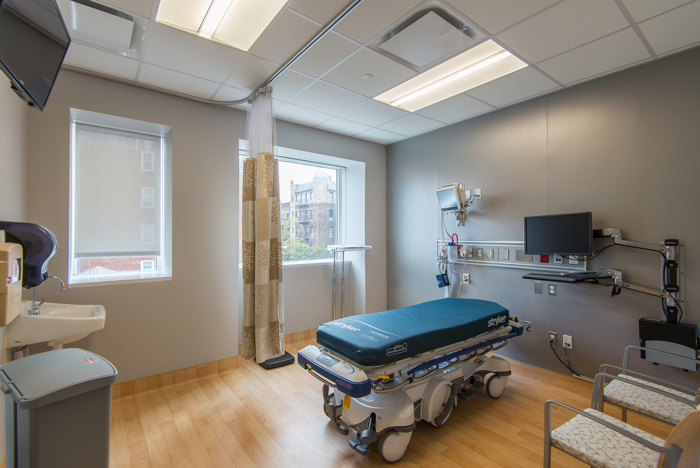
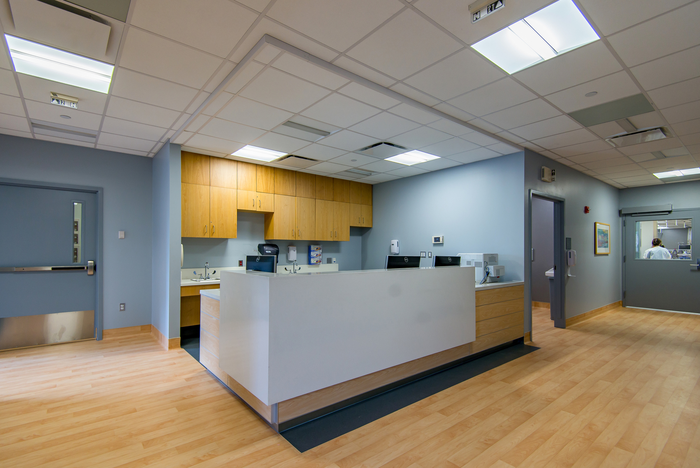
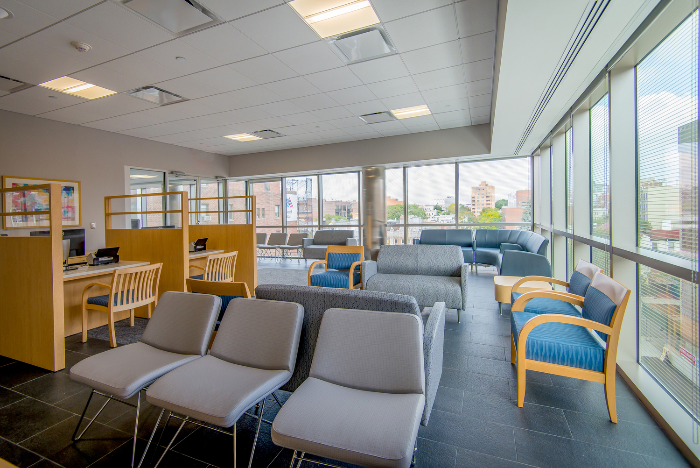
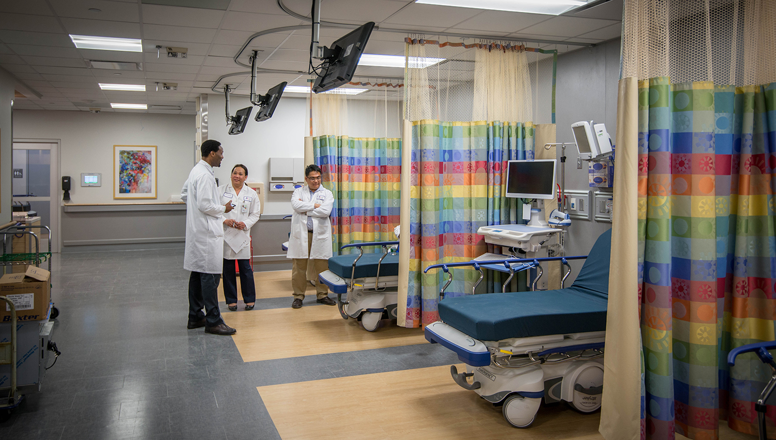
Project Overview
NK Architects is the Architect of Record and healthcare designer for this $175 million, 140,000 square foot hospital modernization and addition, in association with DBB Architects. The project introduces a new era of healthcare delivery in Queens. Medical and surgical capabilities, previously only available in Mount Sinai’s Manhattan locations, are now easily accessible to the community they have served for the past 120 years. Components of the project include:
State-of-the-Art Emergency Department: Nearly five times the size of the former ED, the new facility features a combination of private rooms, patient bays, a cardiac resuscitation room, and separate pediatric emergency areas.
Outpatient imaging employs the latest technology, including mammography, bone density, ultrasound, CT, magnetic resonance imaging (MRI), and positron emission tomography/computed tomography (PET/CT), to provide advanced diagnostic services.
New operating rooms allow surgeons to perform elective, emergency andcomplex procedures using the latest advances in medical technology.
Mount Sinai Doctors is a new multi-specialty physician practice providing comprehensive, quality healthcare in one location. Physicians specializing in family medicine, internal medicine, and pediatrics provide patients with primary care services and can refer patients to specialists in the same building for maximum patient convenience.
Mount Sinai Queens ED Celebrates Grand Opening
RELATED CONTENT


